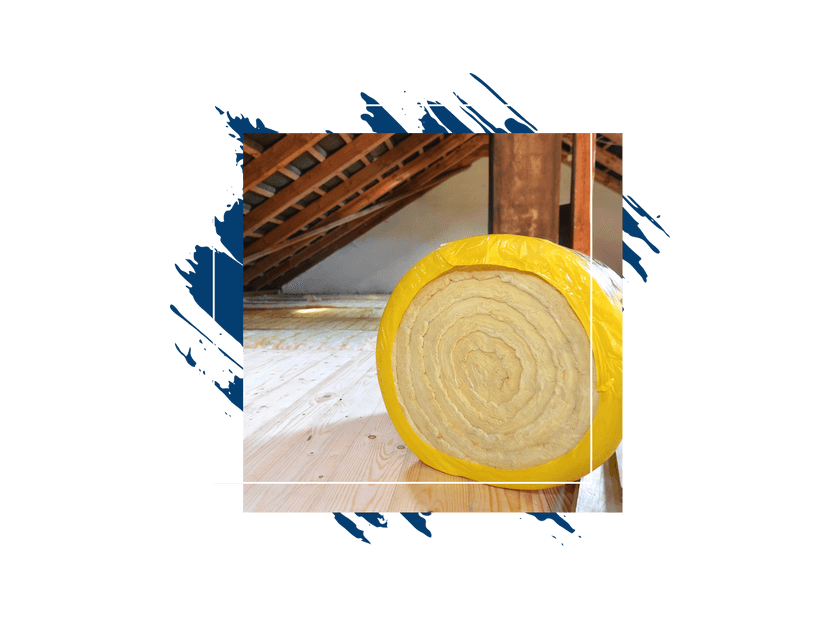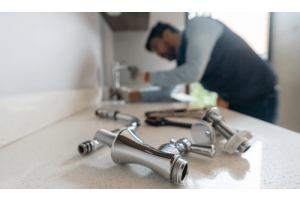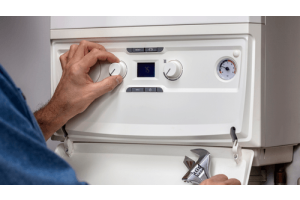How to Insulate Your Loft
How To Insulate
Your Loft
There are many challenges currently facing homeowners and landlords. One of the biggest is in relation to the increase in the cost of household energy, with utility bills soaring in recent months.
Despite discussions around cost and energy-saving tips, the cost-of-living crisis is really starting to impact households. No level of energy-saving tips will be effective if gas and electricity are wasted through a poorly insulated property. Fortunately, there are various types of insulation available to protect from heat escaping, depending on the type of property and the age.
In this guide, we will focus on loft insulation and discuss the methods of installing insulation, the typical costs involved with installing loft installation, and the energy-saving possibilities.

What is Loft insulation?
Insulating a loft is the process of laying specific insulating materials within the loft space. There are three common types of loft insulation:
-
Mineral wool insulation – This sheet-style material is easy to lay and provides a good level of warmth.
-
Blown insulation – This type of insulation is often used within spaces that are difficult to access and is usually installed by professionals due to the nature of the material.
-
Insulation boards – Often made of polystyrene or foam sheets, this type of insulation is often attached to hard boards, enabling the attic space to continue to be used for storage.
Current UK government guidelines state that loft insulation should be applied to a depth of at least 270mm.
How Does Insulation Reduce Heat Loss?
Installing insulation within a loft space has two benefits. Firstly, it traps heat inside the property which prevents it from escaping through the roof. Secondly, it prevents cold, external air from entering the living spaces of a property through the roof and loft.
The Energy Saving Trust has found that up to 25% of heat can escape through the roof of an uninsulated property, therefore by installing loft insulation, homeowners or tenants can reduce the possibility of energy loss and save on their energy bills.


How Much Will it Cost to Insulate My Loft?
The total cost to install loft insulation will vary depending on the following:
-
The type of insulation.
-
The size of the loft that requires insulation.
-
The depth of insulation required, including if any insulation already in place can be topped up.
-
The accessibility of the loft space.
-
Whether the chosen method of insulation can be self-installed or if professional installation will be required.
The three types of loft insulation vary in price. A rough price guide is as follows:
-
Mineral wool insulation – A cost-effective insulation option that is often supplied in rolls and therefore must be cut to size. The price varies depending on the thickness of insulation needed to meet the recommended depths.
-
Blown insulation – As a professional-only installation, this is an expensive option, often costing around £55 per square metre.
-
Insulation boards – Rigid material that can be used with floors or walls. More expensive than mineral wool insulation but can be preferred due to ease of cutting and handling.
The energy savings and the return on investment of the insulation will vary depending on the selected type of loft insulation.

How Much Loft Insulation Do I Need?
The requirement for loft insulation will vary depending on if any insulation is already in place and the size of the loft space.
In order to measure the amount of insulation needed to purchase, firstly measure the depth of any existing insulation against the depth of the government guidelines. Calculate the difference in depths for purchasing. Next, measure the square metres of the lost capacity to be insulated.
Board or roll insulation is easiest to purchase and you can calculate the costs using the measurements obtained from the above steps.


Before You Get Started
What you’ll need
To safely investigate any loft space, you should dress appropriately, wearing personal protective equipment (PPE). Protect your eyes with safety glasses and wear a respirator mask to measure up any current insulation as well as the loft space requiring insulation. The PPE will protect from particles getting into the eyes or lungs, including dust or fibreglass particles from insulation in situ. Long-sleeve clothing or overalls should also be worn to protect the skin, in addition to a protective hat and gloves.
In order to measure the loft area, you will also need a measuring device, such as a tape measure, metre ruler, or laser beam tool.
Safety
In addition to the PPE requirements discussed above, please be aware of other safety requirements of working within a loft space such as:
-
Ensuring which areas are boarded and therefore are safe to stand on when measuring up or fitting insulation.
-
Be aware of ventilation and the effect that weather conditions can have on a loft space, such as the risk of heat stroke on hot days.
-
There is also the risk of falling down ladders, therefore working in pairs is sensible when working at height.
-
Turn off the power to any cables or devices that may be in the way during insulation.

Preparation
Following measuring the attic space and ordering the necessary materials:
-
Ensure your loft space has sufficient ventilation.
-
Ensure you have sufficient lighting.
-
Clear the loft space in order to prepare the materials and lay the insulation.
-
Cut the insulation materials to size.
-
Use crawling boards to access areas safely.
-
Fit the insulation across the entire loft space, to the depths of the Government guidelines.


Insulate Your Cold Water Tank & Pipes
Should the property feature a water tank or pipes within the loft space, these should be insulated in order to protect from extreme temperatures within attic environments as well as to prevent energy loss from tanks. Pipe insulation can easily be installed over existing pipework without the need for specialist tools.
Electrical cables should not be insulated. These should be clipped up on roof joists in order to keep the loft base area clear to lay insulation, making sure to turn off power to any cables that may be in the way.
Laying the Insulation
There are several simple steps that can be taken in order to lay mineral wool insulation or insulation boards yourself:
-
Line water tanks, pipes and cables either using insulation jackets or roll insulation.
-
Measure sheet or board insulation to size, to fit in between roof joists. Cut the insulation material to size.
-
Place the insulation in position, starting at the furthest corner of the space. Gently push the insulation between the joists to fit snugly, butting any pieces together to ensure no heat can escape between each section.
-
Ensure the entire surface of the loft is covered, layering up if needed to reach the depth of the government guideline.
-
Insulate the loft hatch by covering the hatch flap in layers of insulation and covering this in insulation packaging to ensure that it fits the gap when shut and doesn’t get caught.
-
It is generally recommended that a 75mm gap is maintained between the insulation and any hot chimneys, flues, or recessed light fittings.
-
Ensure any existing ventilation gaps are maintained during and after insulation.


How to Install Loft Ladders
A loft ladder is useful in order to safely access the loft space when using this for storage or checking any water tanks, for example.
Loft ladders can be simply self-installed, by attaching the ladder to the loft rafters. Ensure that the safety steps can be followed as discussed earlier and that the necessary DIY tools are available such as a drill, spirit level and step ladder for working safely.
How to Board Your Loft Space
Finally, you’re ready to board up your loft space:
-
Measure the area you wish to board over. Many people often only board the centre of their loft, as an angled roof can reduce potential storage space and make boarding the entire space pointless. However, you may still wish to do so, but bear this in mind.
-
Calculate the chipboard flooring (or possibly an alternative timber sheet material) you will need to board the loft, based on the area you wish to cover, cutting any down to the correct size as/if necessary.
-
Add supports (if needed). This is so you do not squash down the mineral wool insulation. You can use timber joists to do this, laying them in the opposite direction of the existing loft joists to leave space for ventilation above the insulation. You can often lay flooring directly onto insulation boards.
-
Install the flooring, laying the boards across the space and fixing them permanently, fastening them directly to the joists with screws.








